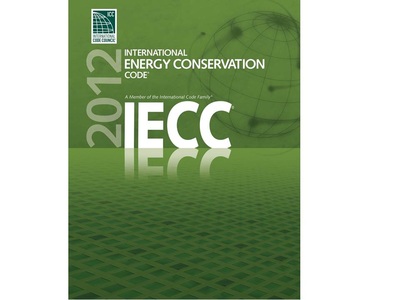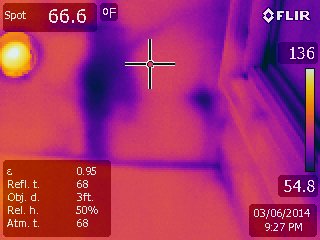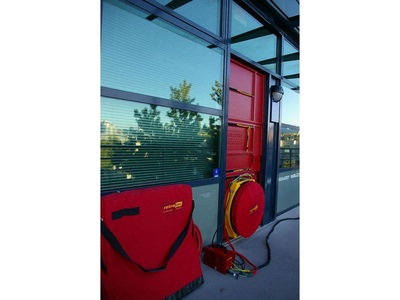2012 IECC Compliance Testing
ASHRAE/IES Standard 90.1-2010 (90.1-2010) and the commercial provisions of the 2012 International Energy Conservation Code (2012 IECC) require that the building envelope, defined as the roof, exterior walls, and floor systems that surround the conditioned space be tested for air leakage and do not exceed the maximum air leakage rate a method for demonstrating compliance with the code. Both 90.1-2010 and the 2012 IECC require that all seams, penetrations, and transitions between approved materials or assemblies are sealed.
The 2012 IECC allows the option of testing to show that the building envelope does not exceed a maximum air leakage rate of 0.40 cfm/ft2 at a pressure differential of 0.3 inches of water gauge per ASTM E779 requirements. The process for air leakage testing to demonstrate compliance with the 2012 IECC is similar to that used for residential construction. Small commercial projects typically are able to use blower door systems for providing air leakage testing for the building. Large buildings can use blower door systems but if the pressure differential cannot be met by the fan power available, multipoint tests may need to be used to demonstrate compliance with the IECC. Both horizontal and vertical glazing and doors also have maximum air leakage requirements. The IECC allows fenestration products installed in buildings that demonstrate compliance by testing, to be exempt from the air leakage requirements.
We currently have the capabilities and expertise to perform commercial and multi-family building testing for a wide range of building types and sizes. We can perform the following test procedures:
In addition to just testing to various standards, we also can perform diagnostic analysis. During the testing, we typically test different floors, sections, or "wings" of a building to determine where the air leaks are occurring. Then, with infrared thermography, smoke sticks, and fog machines, we are often able to pinpoint the location of the air leakage.
Finally, we can also test your buildings duct work for general duct leakage to IECC 2009/2012 compliance testing.
The 2012 IECC allows the option of testing to show that the building envelope does not exceed a maximum air leakage rate of 0.40 cfm/ft2 at a pressure differential of 0.3 inches of water gauge per ASTM E779 requirements. The process for air leakage testing to demonstrate compliance with the 2012 IECC is similar to that used for residential construction. Small commercial projects typically are able to use blower door systems for providing air leakage testing for the building. Large buildings can use blower door systems but if the pressure differential cannot be met by the fan power available, multipoint tests may need to be used to demonstrate compliance with the IECC. Both horizontal and vertical glazing and doors also have maximum air leakage requirements. The IECC allows fenestration products installed in buildings that demonstrate compliance by testing, to be exempt from the air leakage requirements.
We currently have the capabilities and expertise to perform commercial and multi-family building testing for a wide range of building types and sizes. We can perform the following test procedures:
- 2012 IECC air leakage rate testing of the building envelope
- USACE Air Leakage Test Protocol for Measuring Air Leakage in Buildings
- LEED Multifamily ETS PR 2012
- ASTM E779-10 Standard Test Method for Determining Air Leakage by Fan Pressurization
- NFPA 92A Smoke Control Standard
- ASTM E1827 Standard test method for determining the airtightness using an orifice blower door
- CAN/CGSB-149.10-M86 Determination of the Airtightness of Building Envelopes
- RESNET Envelop and Air Distribution Leakage Testing
- ISO 9972 Thermal Performance of buildings - Determination of the air permeability of buildings by fan pressurization
- ATTMA Technical Standard L2: Measuring the Air Permeability of Building Envelopes
- ASHRAE 189
- NIBS Guideline 3
In addition to just testing to various standards, we also can perform diagnostic analysis. During the testing, we typically test different floors, sections, or "wings" of a building to determine where the air leaks are occurring. Then, with infrared thermography, smoke sticks, and fog machines, we are often able to pinpoint the location of the air leakage.
Finally, we can also test your buildings duct work for general duct leakage to IECC 2009/2012 compliance testing.


