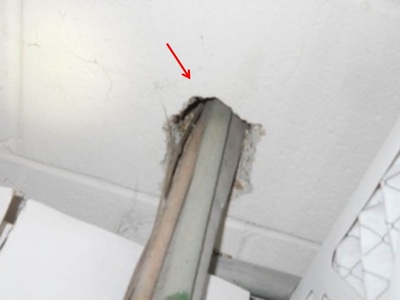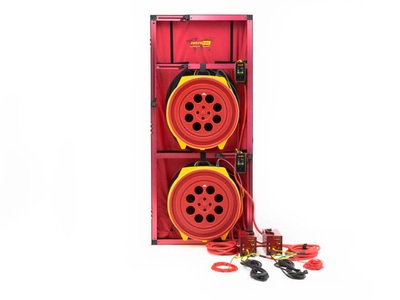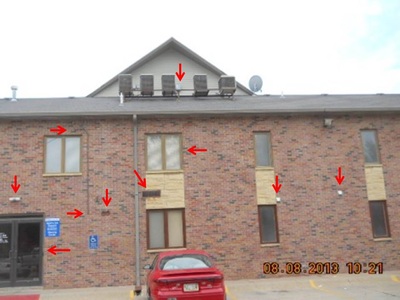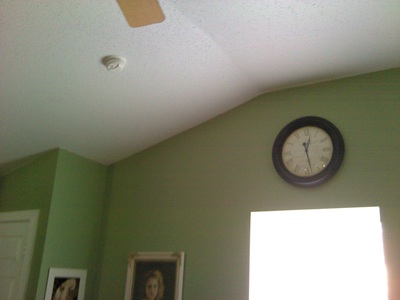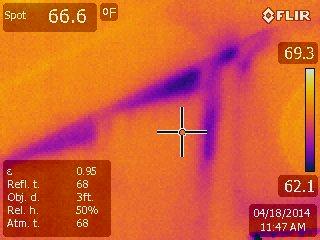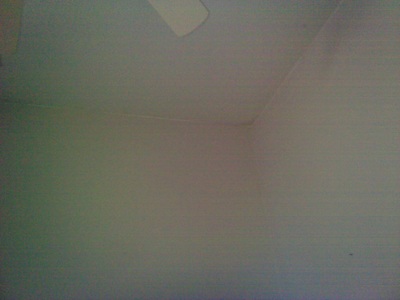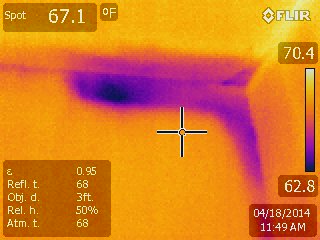Air Leakage Testing for Commercial and Multi-family Buildings
The air leakiness of a building can be quantified by a door blower test, where a calibrated fan is installed into an exterior doorway and the building is depressurized and/or pressurized. Over the past 20 years, this method has become the gold standard for determining how much air leaks through a building enclosure, also called the building envelope. Until recently, most door blower tests were performed only on residential or small, non-residential structures. However, with recent changes to building codes, federal building requirements, and other standards or programs (Energy Star, LEED, Canadian R-2000, etc.), we are now performing door blower tests on all new commercial and multi-family buildings, and performing door blower tests on existing commercial buildings to determine location(s) of air leakage, moisture management, internal pressure gradients, humidity control, comfort, or other building envelope issue.
We currently have the capabilities and expertise to perform commercial and multi-family building testing for a wide range of building types and sizes. We can perform the following test procedures:
In addition to just testing to various standards, we also can perform diagnostic analysis. During the testing, we typically test different floors, sections, or "wings" of a building to determine where the air leaks are occurring. Then, with infrared thermography, smoke sticks, and fog machines, we are often able to pinpoint the location of the air leakage.
We currently have the capabilities and expertise to perform commercial and multi-family building testing for a wide range of building types and sizes. We can perform the following test procedures:
- 2012 IECC air leakage rate testing of the building envelope
- USACE Air Leakage Test Protocol for Measuring Air Leakage in Buildings
- LEED Multifamily ETS PR 2012
- ASTM E779-10 Standard Test Method for Determining Air Leakage by Fan Pressurization
- NFPA 92A Smoke Control Standard
- ASTM E1827 Standard test method for determining the airtightness using an orifice blower door
- CAN/CGSB-149.10-M86 Determination of the Airtightness of Building Envelopes
- RESNET Envelop and Air Distribution Leakage Testing
- ISO 9972 Thermal Performance of buildings - Determination of the air permeability of buildings by fan pressurization
- ATTMA Technical Standard L2: Measuring the Air Permeability of Building Envelopes
- ASHRAE 189
- NIBS Guideline 3
In addition to just testing to various standards, we also can perform diagnostic analysis. During the testing, we typically test different floors, sections, or "wings" of a building to determine where the air leaks are occurring. Then, with infrared thermography, smoke sticks, and fog machines, we are often able to pinpoint the location of the air leakage.
