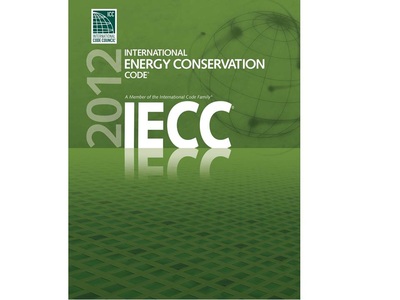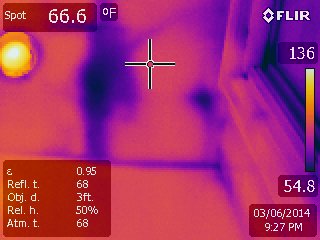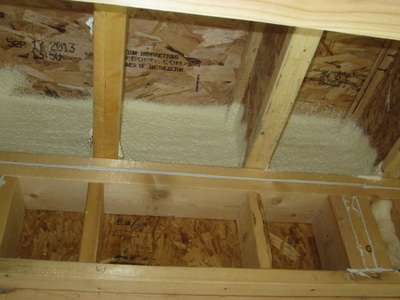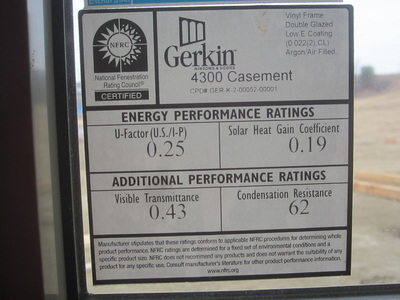2009 & 2012 IECC Compliance Testing
The 2012 International Energy Conservation Code (2012 IECC) requires that the building envelope, defined as the roof, exterior walls, and floor systems that surround the conditioned space, of residential buildings be tested for air leakage and do not exceed the maximum air leakage rate of 3 Air Exchanges per hour at 50 Pascals (ACH50) per ASTM E779 requirements. Furthermore, the 2012 IECC require that all seams, penetrations, and transitions between approved materials or assemblies are sealed.
Residential construction projects typically use blower door systems for providing air leakage testing for the building. Multi-point tests may need to be used to demonstrate compliance with the IECC. We currently have the capabilities and expertise to perform this testing on both residential and multi-family buildings. Furthermore, if your residential building fails the test, we can pinpoint the location(s) of air leakage, making it easier to rectify. We are also willing to work with builders and framers to perform multiple door blower tests during construction to help locate sites of air leakage before in the pre-drywall stages of construction.
We are also able to perform duct leakage testing to meet the 2012 IECC compliance. 2012 IECC requires residential ductwork to have less than 4 CFM/100 ft^2 of conditioned floor space. This is 67% less than the 2009 IECC requirements, making the duct leakage test much more difficult to pass. Like the door blower testing, if your duct work fails, we are able to locate the site(s) of air leakage making it easier to rectify and meet compliance.
Complete the form below and someone will contact you within 24 hours.
Residential construction projects typically use blower door systems for providing air leakage testing for the building. Multi-point tests may need to be used to demonstrate compliance with the IECC. We currently have the capabilities and expertise to perform this testing on both residential and multi-family buildings. Furthermore, if your residential building fails the test, we can pinpoint the location(s) of air leakage, making it easier to rectify. We are also willing to work with builders and framers to perform multiple door blower tests during construction to help locate sites of air leakage before in the pre-drywall stages of construction.
We are also able to perform duct leakage testing to meet the 2012 IECC compliance. 2012 IECC requires residential ductwork to have less than 4 CFM/100 ft^2 of conditioned floor space. This is 67% less than the 2009 IECC requirements, making the duct leakage test much more difficult to pass. Like the door blower testing, if your duct work fails, we are able to locate the site(s) of air leakage making it easier to rectify and meet compliance.
Complete the form below and someone will contact you within 24 hours.



